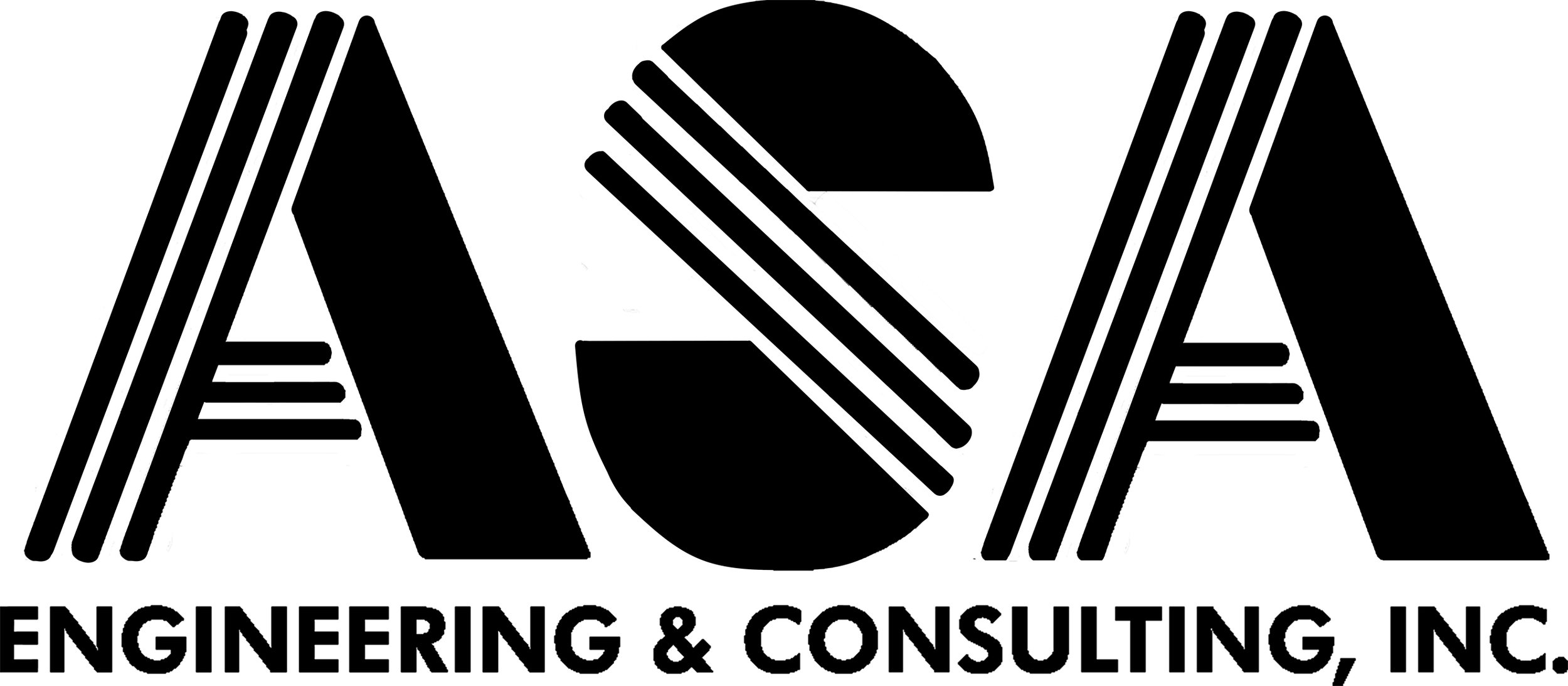Patten Parkway Pedestrian Plaza
In December of 2017 Asa Engineering & Consulting, Inc. was selected by the City of Chattanooga, the River City Company, and the Chattanooga Design Studio to provide Urban Planning and Design services on the proposed $5-Million Patten Parkway Pedestrian Plaza in Downtown Chattanooga. The project is the second phase of the New Miller Park District Renovations and comes on the heels of the $9.4-Million Miller Park and MLK Boulevard Revitalization Project.
Built in 1896, Patten Parkway originally served as Chattanooga’s market square and was specifically designed to accommodate the daily flow of buying and selling goods from local businesses. The space was demolished in the late 1940s and eventually evolved into the current-day configuration- a 420-ft long, 100-ft wide roadway with an ample center median. Although the median serves as a public greenspace with memorials that honor WWII veterans from Chattanooga, the space that once supported community interaction is now highly underutilized and disremembered.
Early in the planning and design process, both stakeholder and public opinions advocated for the revitalization to reflect characteristics of the original use of Patten Parkway. Historically, market squares would have a large canopy over a central circulation aisle that is flanked by kiosks on either side. The completed design concept centered around a re-creation of a modern-day public square in which primary, everyday, circulation could happen in the middle, flanked by kiosk spaces on either side, and canopy provided by a new dense orchard of urban trees. This layout almost triples the every day area for pedestrians, and provides a new, full space to be better utilized for special events.
Asa staff assigned to the project include Allen Jones (Sr. Project Design Manager); Nathan Ledbetter (Landscape Designer); Micah Duffey (Civil Design Engineer); Chris Davis (Sr. Transportation Designer).

